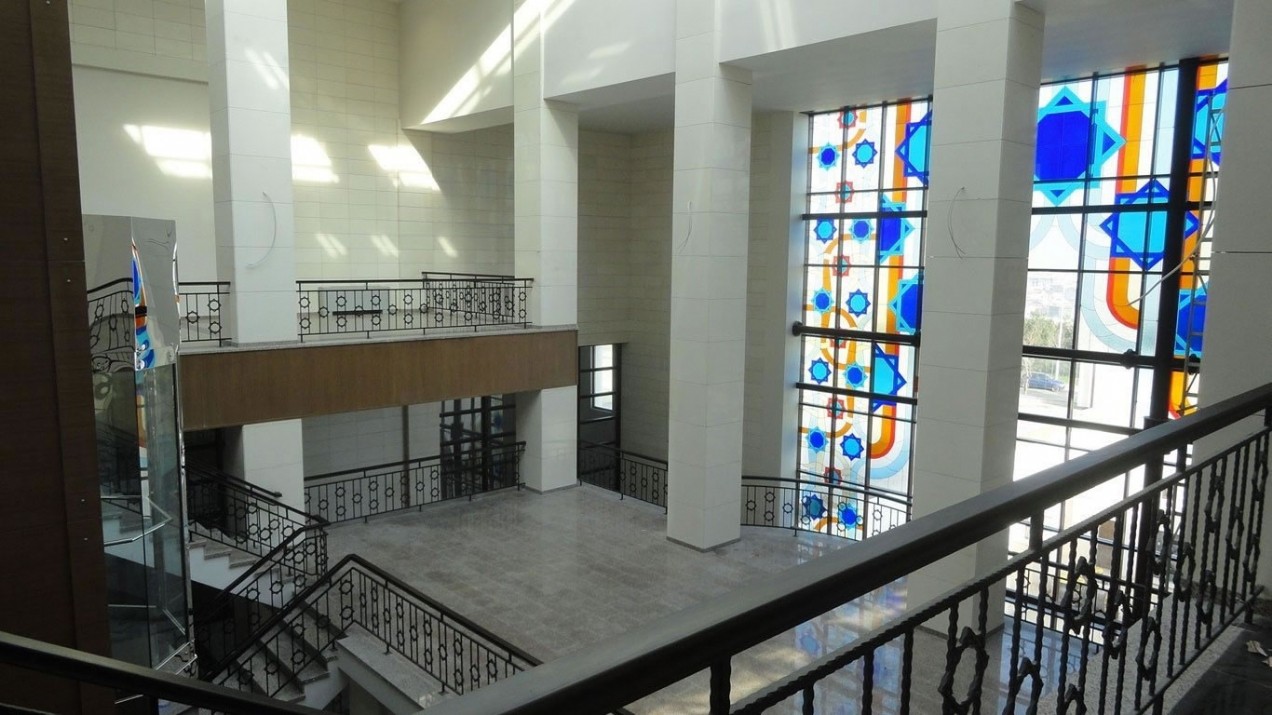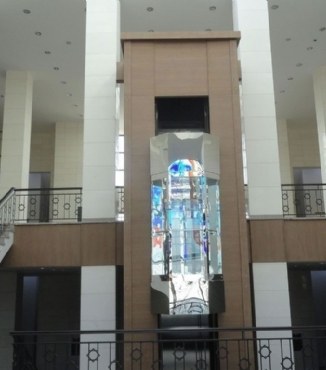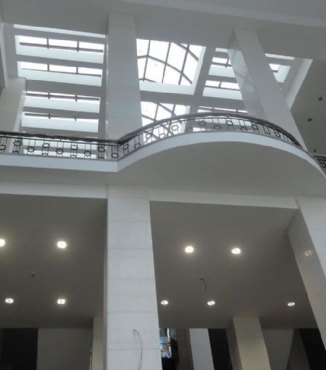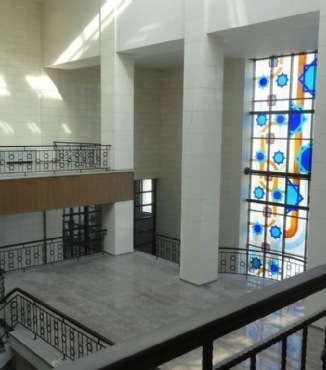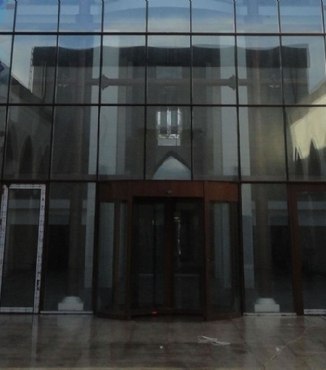/ Featured Constructions
PROJECT DETAIL
Constructed on an area of 12.000 m² and composed of 4 basement floors and a ground floor, this cultural center has 1 movie theater, 1 stage theater, 2 multipurpose halls, a library, exhibition halls, walking trails, training areas and an indoor parking garage. Limra stone paving is used on the outer front and walls, natural granite paving is used for the interior spaces of this project which has 2 normal and 1 panoramic elevators. In the Bağcılar Cultural Center, which is based on Seljuk architecture, intense use of wood and also stained glass works appear.


