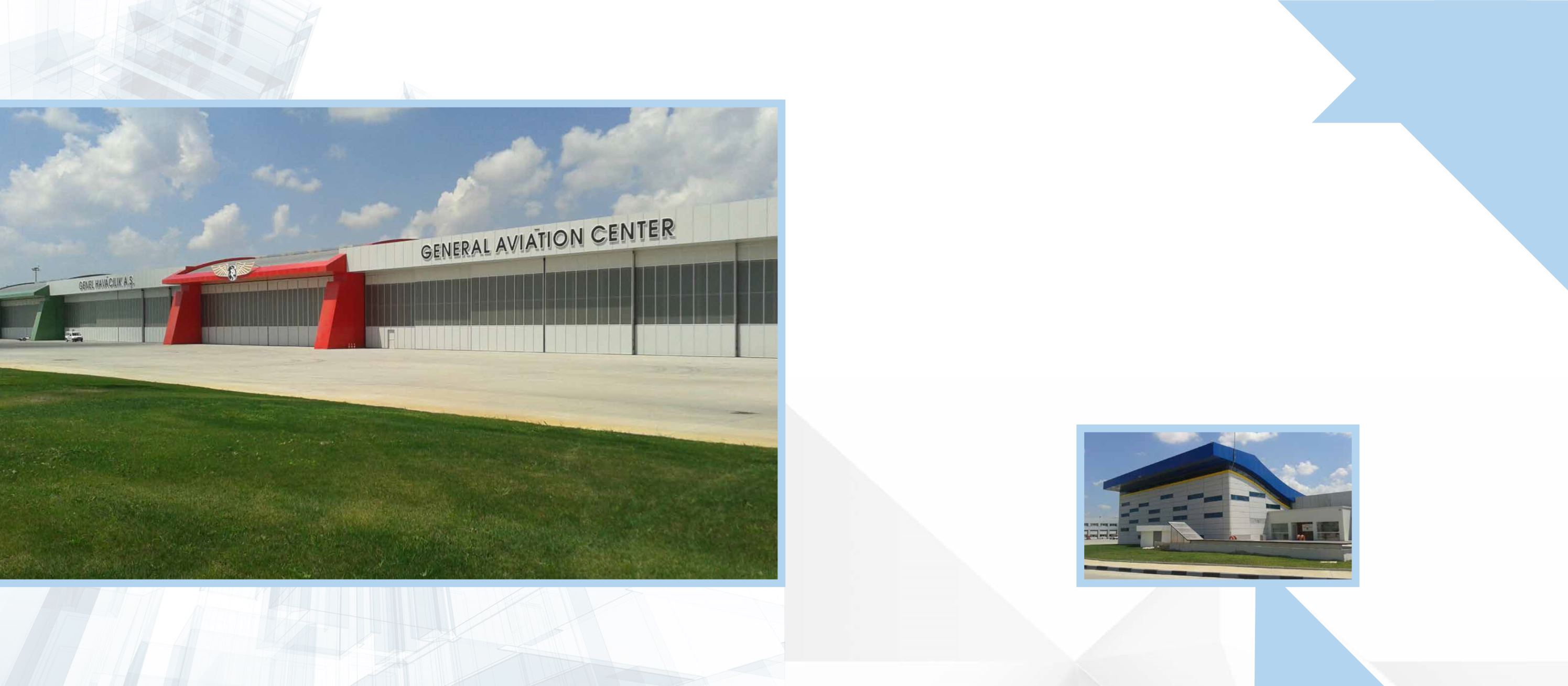

The project includes the constructing of a steel construction hangar which has 8,500 m²
of indoor space consisting of 5 modules on an apron area of 16.000 m². Within the body
of the project, there are a concrete workshop building and a water reservoir, a power
distribution building, a concrete installation gallery as well as a landscaping on an area
of 4.000 m² and lighting works over an area of 30.000 m².
SABİHA GÖKÇEN
AIRPORT
HANGAR AND COMPLEMENTS
55
54
















